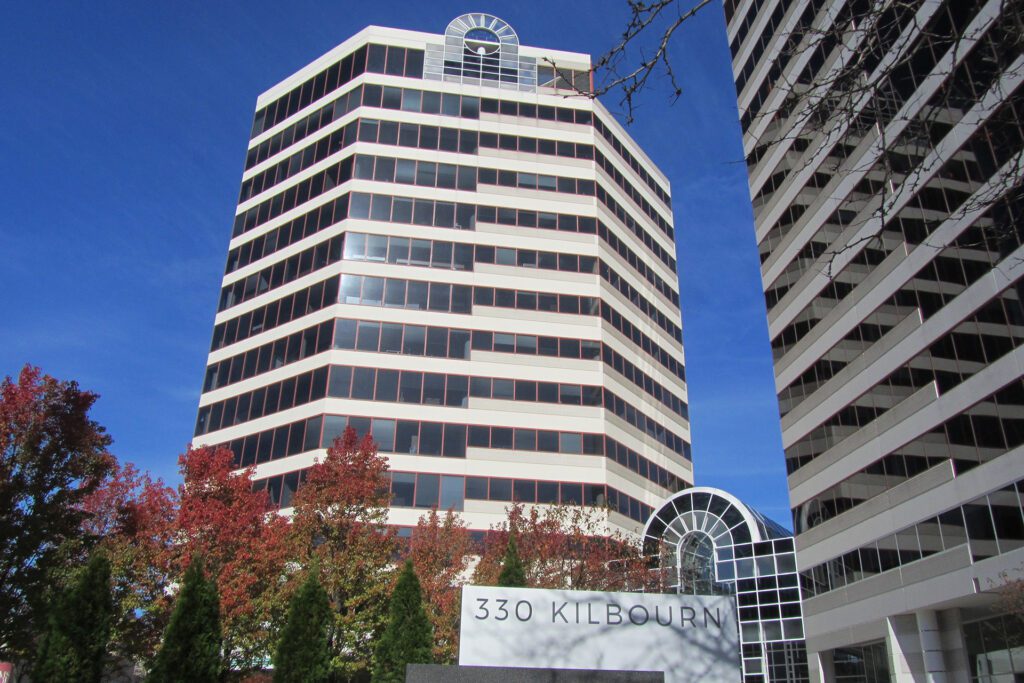The buildings were constructed in 1982 and 1984 and designed by architect Helmut Jahn. 330 Kilbourn contains 475,313 square feet of rentable area. Underground parking, a fitness center, building conference facilities, banking, and retail are conveniently available to tenants, with restaurants open to the public.
Harwood Engineering has worked on the property since 2007 and continues to provide a variety of services as of 2016.
Project List:
- Suite 100 Conference Center
- Stair Infill at FBI Floors
- 7th Floor Tenant Build-out
- Air Cooled Condenser Water System
- Parking Shoring Evaluation
- Terrazzo Replacement
- 1st Floor Retail Demolition
- Smith Amundson Suite 1000
- Suite 100 Marketing Center Conversion
- Lobby Renovations
- Suite 950 MEP Scope
- CDM Smith Office
- Utility Investigation
- Associated Bank Structural Evaluation
- Parking Structure Column
- Seismic Study
- 14th Floor Data Center
- Court of Appeals Files
- Façade Inspection
- Parking Shoring Evaluation
- Peep Garage
- Pool Study
- Restaurant Space Feasibility Study
- Building Security
- Osteria Restaurant (Design Phase)
- 9th, 10th, 11th, 12th Floor Spec Suites
